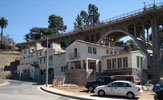Facility Management Consulting
- Interior Space Planning & Design

An information gathering process provides individual space and equipment requirements to meet task, shared area, and group needs. The programming also includes information on departmental and individual adjacencies. R2KS Design + Build interior design services include the refinement of the space plan considering scale and emphasis of furnishings and architectural elements. Our project team also assists the client with the selection of architectural materials including special features such as doors, partitions, custom casework; final selection and location of all furnishings and equipment; and selection of colors and materials to enhance design intent and satisfy appropriate wear characteristics.
- Workplace Analysis/Standards
R2KS Design + Build's evaluation of individual workplaces to determine functional requirements lead to the development of standards that respond to individual needs while benefitting organizational goals. - Post Occupancy Analysis
Analysis and evaluation by R2KS Design + Build staff is made of a recently occupied facility to determine the degree of fit between activities and the space provided for these activities. After identifying inefficiencies, cost effective measures can be taken to alleviate problem areas for improvements of efficiency and production. - Forecasting - Space/People/F,F&E
Research and analysis of each client's population and operational forecasts over a projected period of time by R2KS Design + Build staff will determine the optimum design which will take into consideration possible future as well as current organizational needs. - Forecast Management
This is a program to maintain forecast information about people, space, equipment, and furniture. The forecast information is put into a computer database for on-going changes based on a client's specific corporate business forecasts and population trends. - Work Environment Analysis
An investigation is made to identify office elements that employees find distracting. This is then used in a comparison of employee needs with the present workplace environment. - Program Analysis
This program offers assistance to clients in analyzing the present management of their facilities. R2KS Design + Build addresses issues such as space standards, project management, in-house CADD management, facility procedures, landscape maintenance, operational analysis, and building condition analysis.
