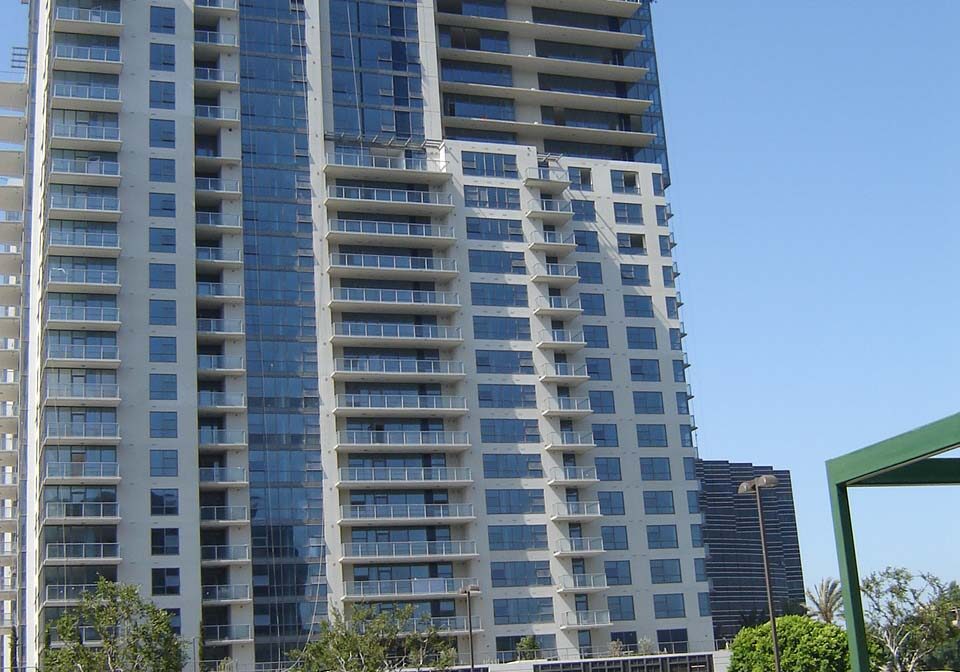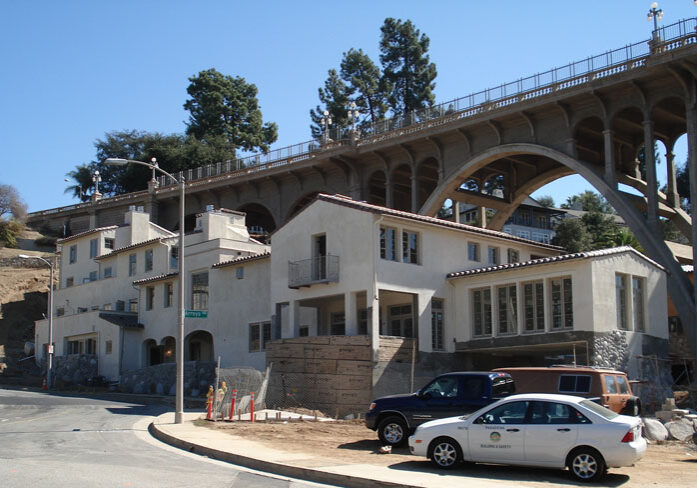Residential – Multi-Family
ALTA at 6th & Market, San Diego, California
The project consisted of site improvements and construction of a 137-unit residential condominium project on a 0.51-acre site located in San Diego, California. The development consists of a single, 24-story concrete-framed structure to be constructed over a four-level subterranean concrete garage. R2KS Design + Build provided pre-construction services that included construction document review, cost estimating and schedule analysis and construction phase services that included monthly site monitoring and cost review services for the lender client, Corus Bank.
The Mark Condominiums, San Diego, California
The project consisted of one (1) 31-story concrete framed structure containing 233 residential condominium units, plus one (1) two-story structure containing eleven (11) townhomes, both constructed over a four-level subterranean concrete parking garage. The site is a rectangular shaped parcel encompassing an entire city block. R2KS Design + Build provided pre-construction services that included construction document review, cost estimating and schedule analysis and construction phase services that included monthly site monitoring and cost review services for the lender clients, Corus Bank, iStar Financial, Inc. and Lehman Brothers.
Levin-Menzies/ICON, San Diego, California
The project consisted of site improvements and the facade renovation of the historic Carnation/Qualitee Building, the construction of three (3) levels of below-grade parking; and construction of four (4) new residential buildings ranging from five- to twenty-four-stories high. The overall project is comprised of a total of 325 units on a 1.3 acre site. R2KS Design + Build provided pre-construction services that included construction document review, cost estimating and schedule analysis and construction phase services that included monthly site monitoring and cost review services for the lender client, Corus Bank.
Skyline at MacArthur Place, Santa Ana, California
The project consisted of two (2) 24-story concrete framed structures containing a total of 349 residential condominium units. The towers were constructed over a common four level concrete parking garage that has two (2) subterranean levels and two (2) above grade levels. The site is basically a rectangular-shaped parcel, with an overall site area of 3.055 acres. R2KS Design + Build provided pre-construction services that included construction document review, cost estimating and schedule analysis and construction phase services that included monthly site monitoring and cost review services for the lender client, iStar Financial,Inc.
Vista Del Arroyo Bungalows, Pasadena, California
The project consisted of site improvements and the renovation of eight (8) historic bungalows that include thirteen (13) units; the construction of seventeen (17) additional new units; and construction of three (3) separate below-grade parking structures. The overall project is comprised of a total of 30 units on a 3 acre site. R2KS Design + Build provided pre-construction services that included construction document review, cost estimating and schedule analysis and construction phase services that included monthly site monitoring and cost review services for the lender client, Corus Bank.
4th & Escala, Seattle, Washington
The project is commonly known as Escala and consists of site improvements and construction of a 284-unit condominium project on a 0.59 acre site located at 4th Avenue and Virginia Street in Seattle, Washington. The development consists of a 30-story concrete framed structure with 28 floors of residential units and 2 floors of commercial over 8 levels of below-grade parking comprised of 487 parking stalls. R2KS Design + Build provided pre-construction services that included construction document review, cost estimating and schedule analysis and construction phase services that included monthly site monitoring and cost review services for the lender client, iStar Financial,Inc.





